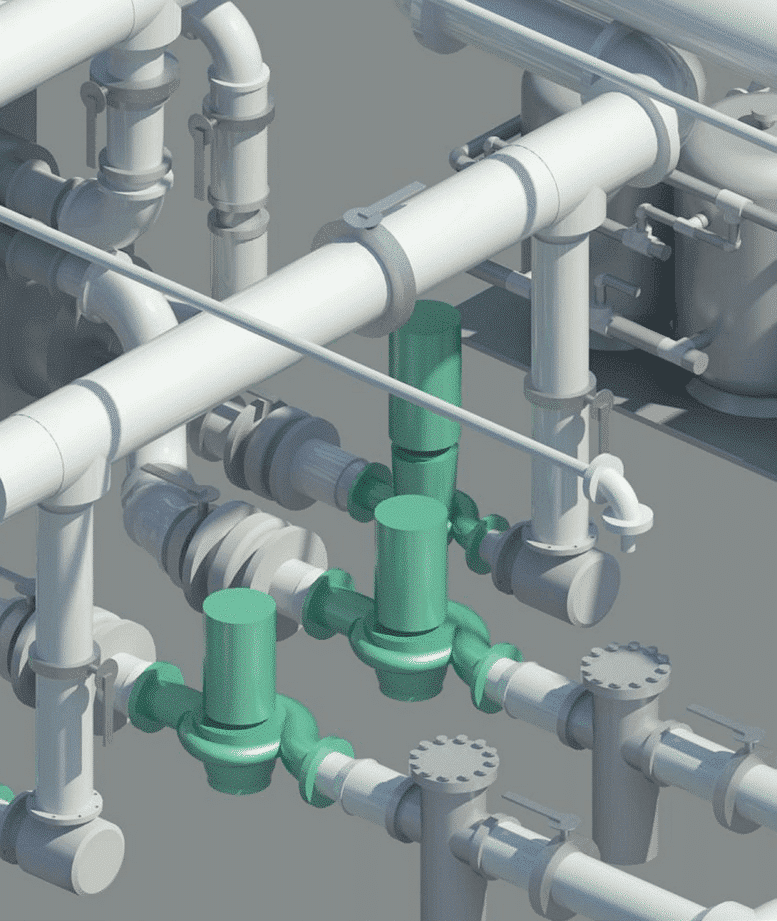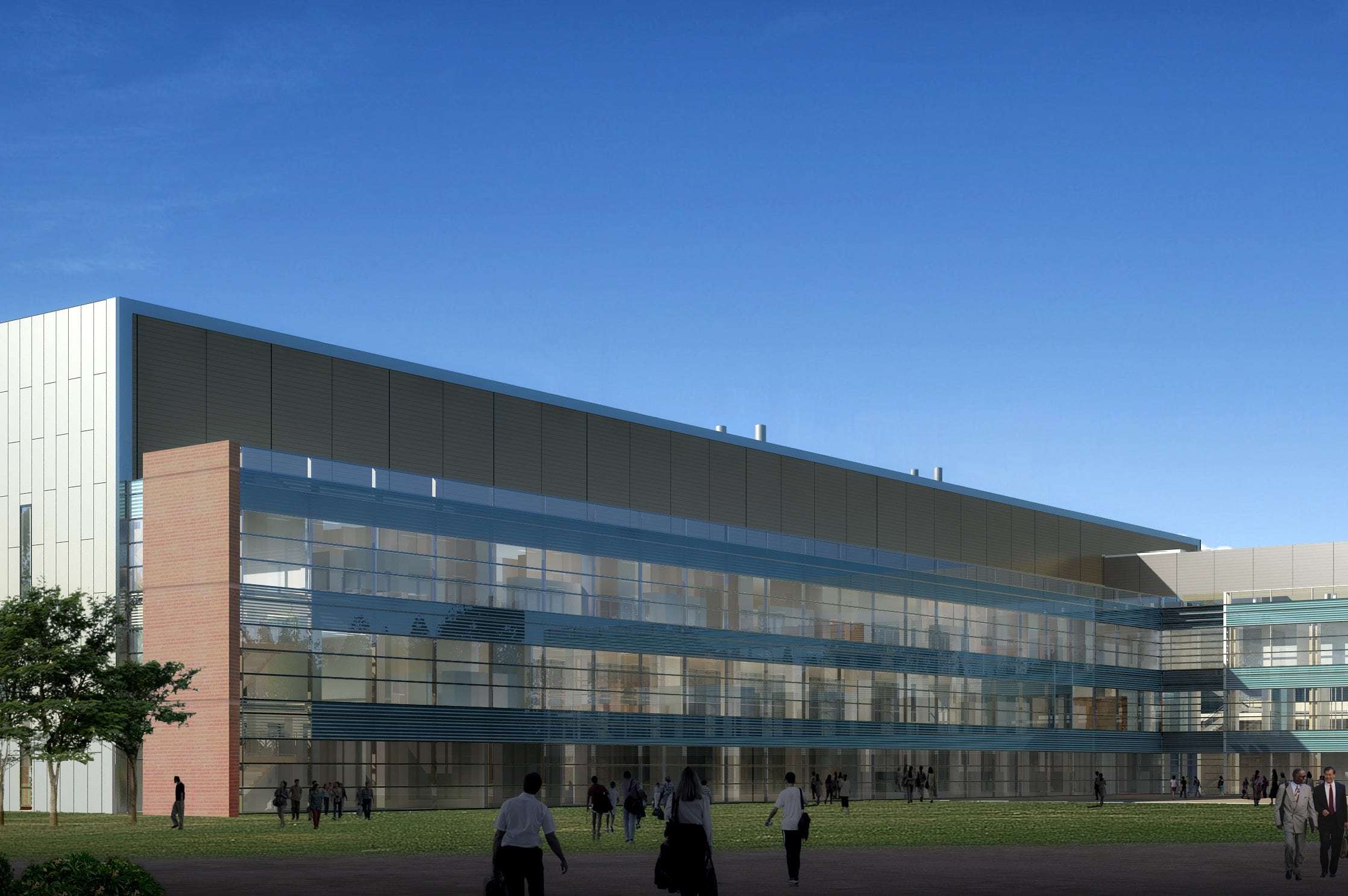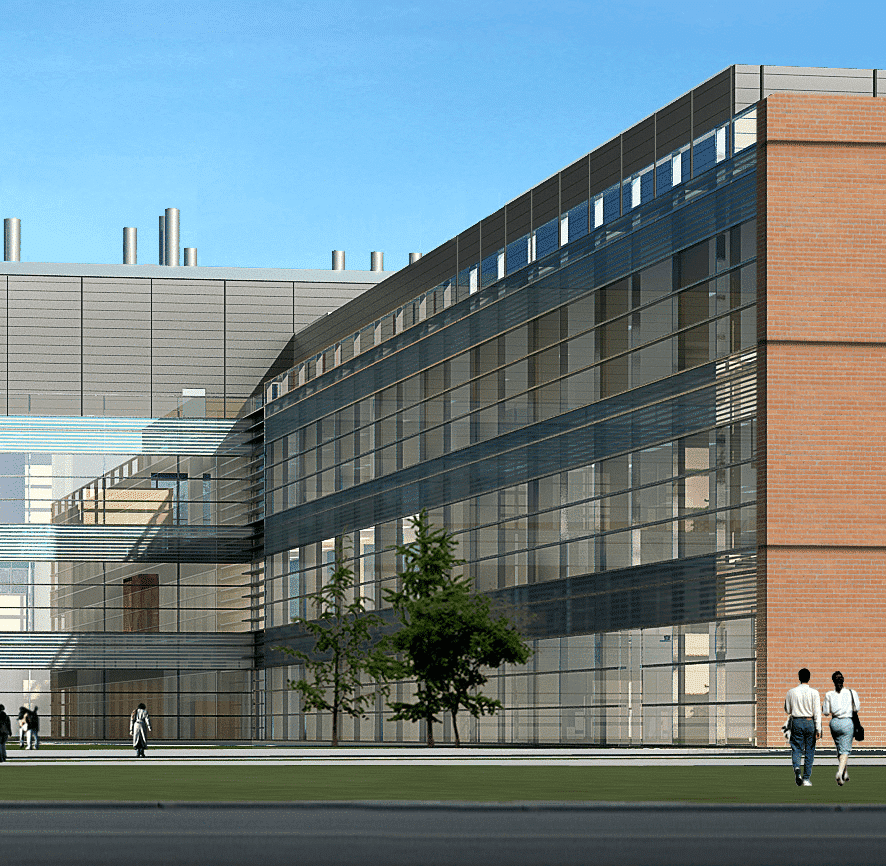Seek. Find. Design.
Case Study
Taco Comfort Solutions, Vanderweil,
Emerson-Swan
Biopharmaceutical Manufacturer, Massachusetts
– Case Description
With help from Revit MEP and BIM-ready product models from Taco, Vanderweil designs complex lab and office building.
Image courtesy of Kling Stubbins.
Summary
“Revit MEP for BIM, and the Taco building product manufacturer models, available via Autodesk Seek, helped us produce a better-quality design in less time. We believe a major shift to this type of integrated collaboration is underway. That is why we have invested heavily in Revit MEP software.”
—Scott Robbins,
Project Manager, Vanderweil
The Strategy
In the past, when MEP engineers wanted to incorporate Taco products into a design, they had to draw the product models from scratch, wasting valuable time and risking design errors. “With help from the Taco models, MEP engineers don’t have to spend hours drawing a single piece of equipment,” says Chris Wilson, director of engineering services for Emerson-Swan, the manufacturer’s representative for Taco products. “Now they can insert a product model in minutes.” MEP Engineers can download the Taco models from the Seek web service when they need them most—during an active Revit MEP design session. Using the powerful parametric search engine in Seek, users can search for Taco products in a number of ways, including by manufacturer name, product type, or performance criteria. To ensure full compatibility with Revit MEP and the complementary Revit® platform products, Revit® Architecture and Revit® Structure software, Taco adhered closely to Revit® Model Style Guide.
The Challenge
One engineering firm using Revit MEP in con- junction with the new Taco product models is Vanderweil, a Boston-based company specializing in designing sustainable MEP systems. In 2009, Vanderweil incorporated Taco models into the design of a complex, 185,000-square-foot office and laboratory building for a Massachusetts-based biopharmaceutical manufacturer. Program goals on the fast-track project included LEED® Silver sustain- able design certification and a 20-percent reduction in energy consumption.
Vanderweil and KlingStubbins, the building architect, delivered the project using a design- assist variant of integrated project delivery (IPD). KlingStubbins used Revit® Architecture software. The contractor, Bovis Lend Lease, participated throughout the entire design process. “This approach demanded constant communication among the disciplines,” says Scott Robbins, project manager at Vanderweil.
Products
The Taco models helped Vanderweil save time, increase accuracy, and deliver a more buildable product.
Autodesk® Revit® MEP
Autodesk® Revit® Architecture
Autodesk® Seek®
Autodesk® Navisworks® Manage
Since 1920, Taco Inc. has provided clients in the residential, commercial, industrial, and institutional building industries with high-quality, hydronic-based components for use in heating and cooling applications. The company’s current product offering includes energy-efficient heat exchangers, expansion tanks, zone control products, and more. A key component of Taco’s success is its commitment to leading the HVAC industry in technological innovation and new product development. “Our goal is to make life as easy as possible for our mechanical, electrical, and plumbing (MEP) engineering customers, so they can focus on working more efficiently,” says Eugene Fina, commercial product manager at Taco. That’s why Taco recently began creating digital models of its entire product line for inclusion in Autodesk® Seekfor access by Autodesk® Revit® MEP software users who have adopted a building information modeling (BIM) workflow. “MEP engineers can incorporate these models in their designs and keep working without interruption—and with- out losing sight of the big picture.”

Final Result
“Because Autodesk Seek is integrated into their design applications, our customers can quickly find and download the Taco product models they need. We’ve been very impressed with the download activity we’re seeing from the Autodesk Seek web service. It’s just more evidence that we made the right decision to invest in BIM-ready models.”
—Eugene Fina,
Commercial Product Manager, Taco Comfort Solutions
The Solution
“The end game was coordination,” says Robbins. “We needed to provide fast, accurate connections to everything.” Inclusion of the information-rich Taco models in the Revit MEP model was crucial, saving valuable time, increasing accuracy, and allow- ing Vanderweil to deliver a more buildable product. “There’s no question that’s a real selling point.”
Bovis Lend Lease appreciated the Taco models because they minimized the need for further coordi- nation and enabled its designers to immediately add additional levels of detail, such as hangers or flanges. To ensure full coordination by the consultants, KlingStubbins led weekly clash detection sessions using Autodesk® Navisworks® Manage software.
Construction is currently on track for completion in August 2011—three months ahead of schedule. Vanderweil believes it will meet its energy-effi- ciency and LEED goals. “The combination of Revit MEP for BIM, design-assist/integrated project deliv- ery, and the Taco product models helped us produce a better quality design in less time,” says Robbins. “We believe a major shift to this type of integrated approach is underway. That is why we have invested heavily in Revit MEP software.”
“There’s no question that Taco has done more than any other manufacturer to create advanced product models that support the BIM process and made them easily accessible by including them in Autodesk Seek, as well as on their corporate website,” adds Robbins. “They are far ahead of everyone else.”
Taco is equally sanguine about its investment in the new models. “We feel very confident about the product models and believe they will lead to greater adoption of Taco products across the industry—especially when used in conjunction with Autodesk Seek.”
Autodesk, Navisworks, Revit, and Seek are registered trademarks or trademarks of Autodesk, Inc., and/or its subsidiaries and/or a”liates in the USA and/or other countries. All other brand names, product names, or trademarks belong to their respective holders. Autodesk reserves the right to alter product and services o!erings, and specifications and pricing at any time without notice, and is not responsible for typographical or graphical errors that may appear in this document. © 2010 Autodesk, Inc. All rights reserved.
Image courtesy of Kling Stubbins.


